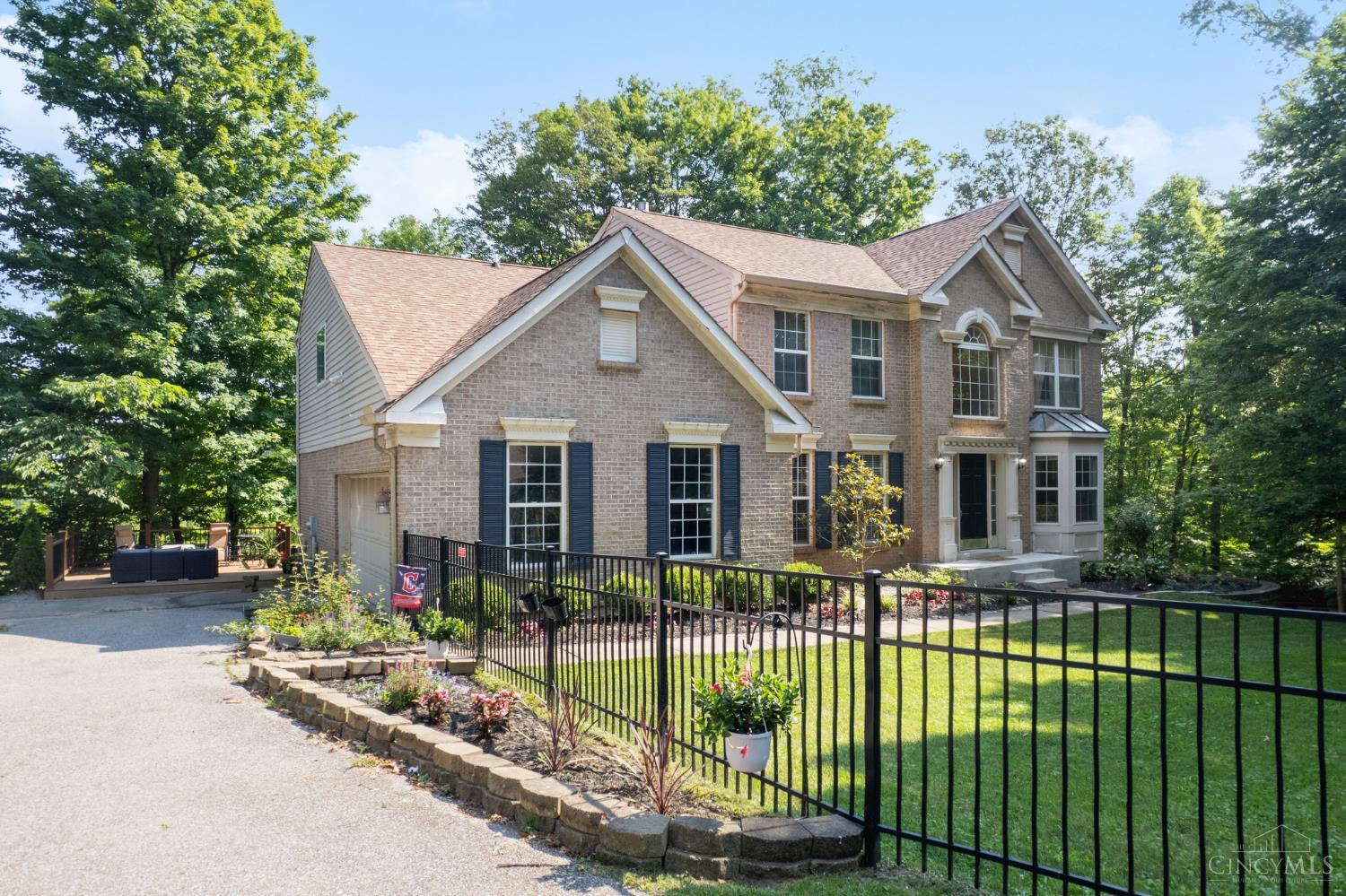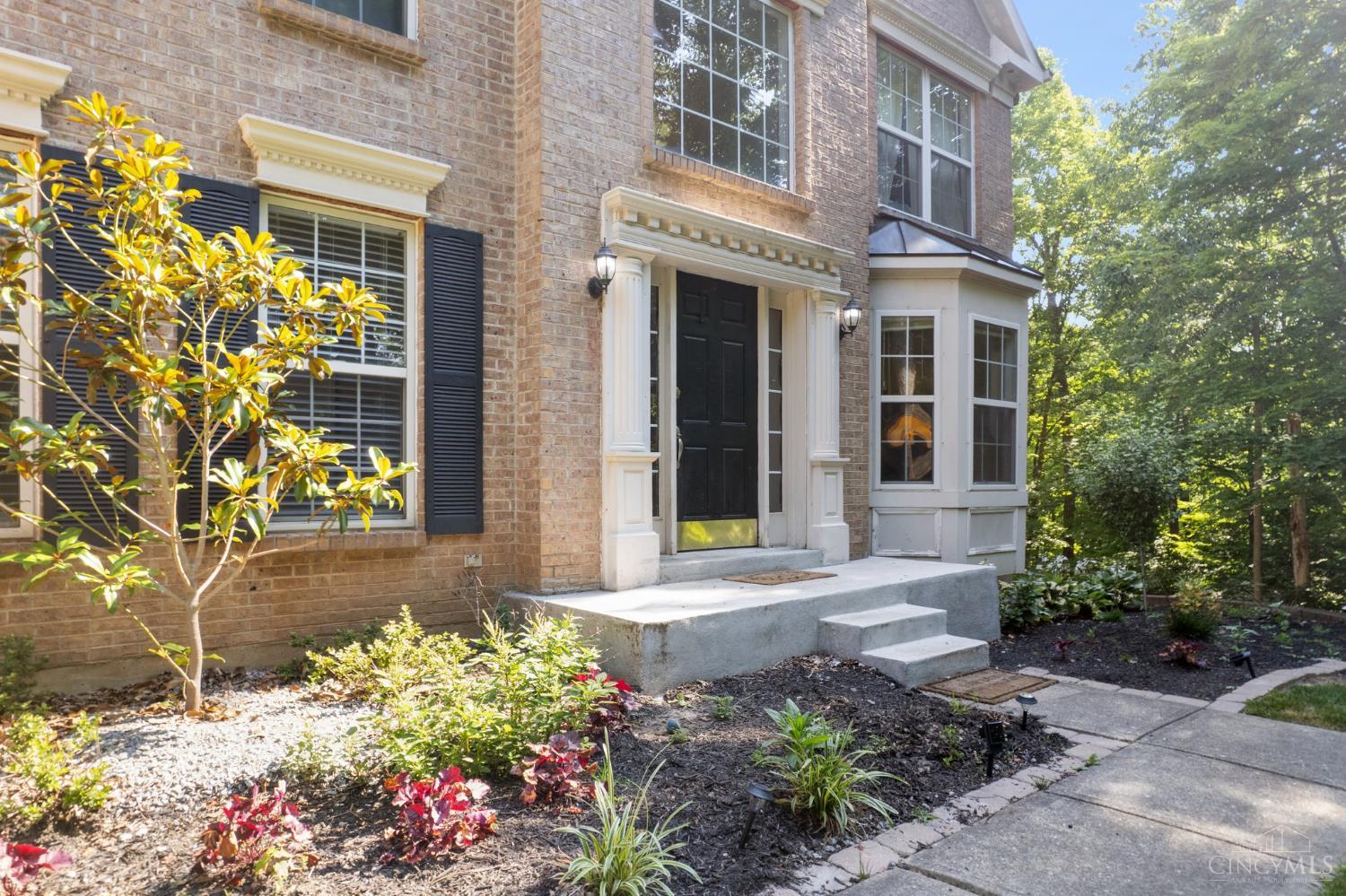1118 Timbervalley Court Delhi Twp., OH 45233
4
Bed
2/1
Bath
3,630
Sq. Ft
3.06
Acres
$450,000
MLS# 1846192
4 BR
2/1 BA
3,630 Sq. Ft
3.06 AC
Photos
Map
Photos
Map
More About 1118 Timbervalley Court
Welcome to 1118 Timbervalley Court, located in the Oak Hills School District! This 4-bedroom, 3-bath home sits on 3 private, wooded acres and features a long list of recent updates. The spacious primary suite offers vaulted ceilings, a cozy gas fireplace, and a large en-suite bath with dual vanities, jetted tub, and separate shower. New flooring throughout the main level, new HVAC (2024), new composite deck, and fresh landscaping make this home move-in ready. The finished walkout basement includes a bar area, built-in shelving for storage, and opens to a brand-new concrete patioperfect for entertaining. Enjoy the peaceful, secluded setting with no rear neighbors and plenty of room to relax or explore outdoors. Whether you're hosting guests or looking for a quiet escape, this home delivers comfort, space, and privacyjust minutes from shopping, dining, and more.
Connect with a loan officer to get started!
Information Refreshed: 7/16/2025 11:32 PM
Property Details
MLS#:
1846192Type:
Single FamilySq. Ft:
3,630County:
HamiltonAge:
26Appliances:
Dishwasher, Refrigerator, Garbage Disposal, Washer, Dryer, Gas CooktopArchitecture:
TraditionalBasement:
Finished, WalkoutBasement Type:
FullConstruction:
Brick, Aluminum SidingCooling:
Central AirFence:
WoodFireplace:
GasGarage:
Garage AttachedGarage Spaces:
2Gas:
NaturalHeating:
Gas, Forced AirInside Features:
Vaulted Ceiling(s), French Doors, 9Ft + CeilingKitchen:
Wood Cabinets, Window Treatment, Walkout, Wood Floor, Eat-In, IslandMechanical Systems:
Garage Door Opener, HumidifierMisc:
Ceiling Fan, 220 VoltParking:
DrivewayPrimary Bedroom:
Wall-to-Wall Carpet, Vaulted Ceiling, Bath Adjoins, Fireplace, Window TreatmentS/A Taxes:
4508School District:
Oak Hills LocalSewer:
Public SewerView:
WoodsWater:
Public
Rooms
Bath 1:
F (Level: 2)Bath 2:
F (Level: 2)Bedroom 1:
21x16 (Level: 2)Bedroom 2:
14x12 (Level: 2)Bedroom 3:
14x12 (Level: 2)Bedroom 4:
12x12 (Level: 2)Breakfast Room:
11x11 (Level: 1)Dining Room:
14x11 (Level: 1)Entry:
19x8 (Level: 1)Family Room:
19x16 (Level: 1)Laundry Room:
8x10 (Level: 1)Study:
11x12 (Level: 1)
This listing courtesy of Logan Gittinger (513) 998-6261 , RE/MAX Alliance Realty (513) 248-3660
Lifestyle in the Surrounding Area
Monthly Cost
Mortgage Calculator
*The rates & payments shown are illustrative only.
Payment displayed does not include taxes and insurance. Rates last updated on 7/10/2025 from Freddie Mac Primary Mortgage Market Survey. Contact a loan officer for actual rate/payment quotes.
Payment displayed does not include taxes and insurance. Rates last updated on 7/10/2025 from Freddie Mac Primary Mortgage Market Survey. Contact a loan officer for actual rate/payment quotes.

Sell with Sibcy Cline
Enter your address for a free market report on your home. Explore your home value estimate, buyer heatmap, supply-side trends, and more.
Must reads
The data relating to real estate for sale on this website comes in part from the Broker Reciprocity programs of the MLS of Greater Cincinnati, Inc. Those listings held by brokerage firms other than Sibcy Cline, Inc. are marked with the Broker Reciprocity logo and house icon. The properties displayed may not be all of the properties available through Broker Reciprocity. Copyright© 2022 Multiple Listing Services of Greater Cincinnati / All Information is believed accurate, but is NOT guaranteed.



