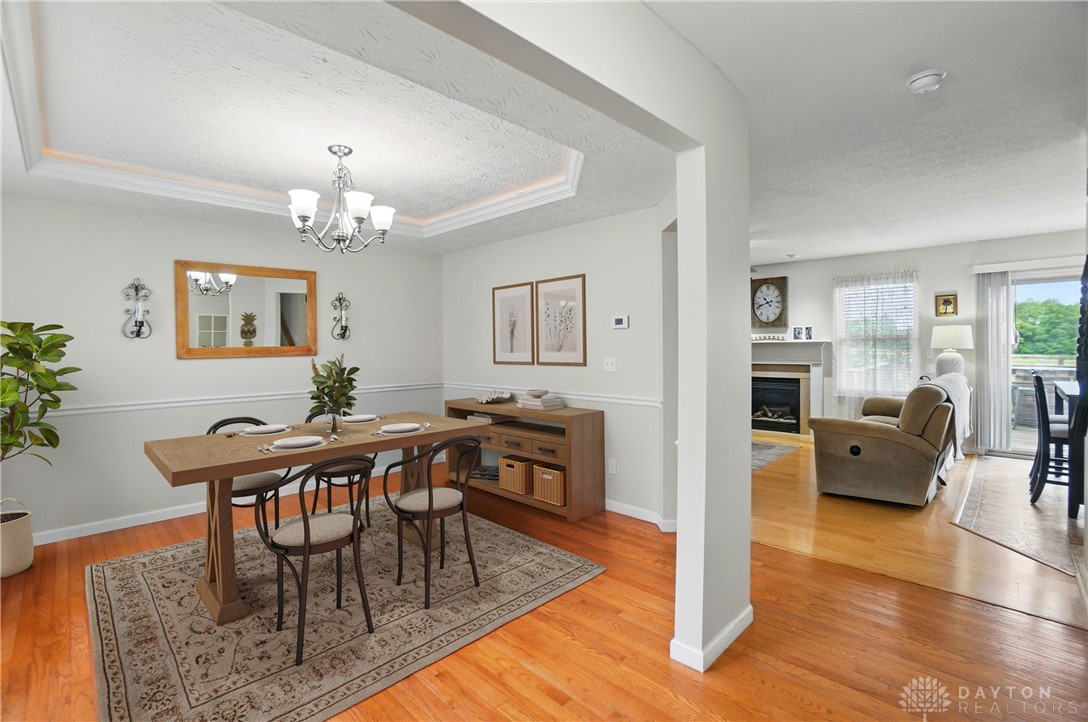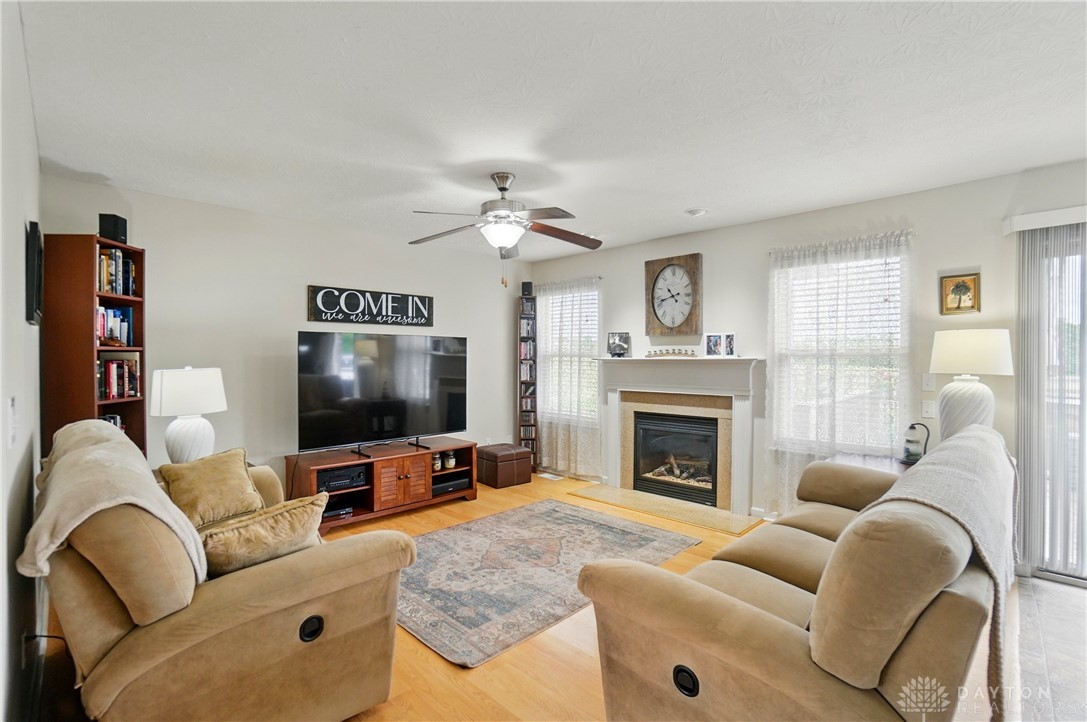75 Bayberry Lane Monroe, OH 45050
3
Bed
3/1
Bath
2,242
Sq. Ft
0.21
Acres
$420,000
MLS# 935503
3 BR
3/1 BA
2,242 Sq. Ft
0.21 AC

- Open House


Photos
Map
Photos
Map
- Open: Sun, Jun 22, 2:30pm - 4pm
More About 75 Bayberry Lane
Fire up the grill and let the good times roll—this move-in ready home in popular Monroe Crossings is made for memories from summer cookouts to cozy winter nights! Imagine sparklers on the back deck, laughter around the patio, and backyard games in your fenced yard—it’s the perfect setting for stars, stripes, and summer nights. Inside, the open-concept living space with a cozy gas fireplace and eat-in kitchen (hello, island and walk-in pantry!) brings everyone together. The front flex room adds extra freedom—dining room, home office, playroom, you choose! Upstairs, a handy planning desk keeps life organized, and the spacious primary suite with dual vanities, garden tub, and shower is your personal retreat. The finished basement with full bath is ready for movie nights or guests. Add in first-floor laundry with utility sink, this home is designed for real life—comfortable, connected, and full of possibilities. Don’t miss your chance to celebrate life, liberty, and the joy of coming home!
Connect with a loan officer to get started!
Directions to this Listing
: SR63 to Crossings Blvd, right onto Bayberry Lane to 75 on the left
Information Refreshed: 6/20/2025 1:00 PM
Property Details
MLS#:
935503Type:
Single FamilySq. Ft:
2,242County:
ButlerAge:
19Appliances:
Gas Water Heater, Garbage Disposal, Dishwasher, Microwave, Refrigerator, RangeArchitecture:
TraditionalBasement:
Full, FinishedConstruction:
Brick, Vinyl SidingCooling:
Central AirFireplace:
GasGarage Spaces:
2Heating:
Natural Gas, Heat PumpHOA Fee:
275HOA Fee Period:
AnnuallyInside Features:
Kitchen Family Room Combo, Laminate Counters, Kitchen Island, Pantry, High Speed InternetLevels:
2 StoryLot Description:
irrOutside:
Deck, Fence, PatioParking:
Built In, Garage, Two Car GarageSchool District:
Monroe LocalSewer:
Storm SewerWater:
PublicWindows:
Vinyl
Rooms
Bedroom 1:
17x12 (Level: Second)Bedroom 2:
11x10 (Level: Second)Bedroom 3:
12x11 (Level: Second)Dining Room:
13x12 (Level: Main)Family Room:
15x10 (Level: Main)Kitchen:
17x11 (Level: Main)Laundry Room:
8x6 (Level: Main)Living Room:
16x14 (Level: Main)Recreation Room:
22x15 (Level: Basement)
This listing courtesy of Scott Ferguson (513) 485-2882, Jill Ferguson (937) 231-6966, Keller Williams Advisors Rlty (513) 874-3300
Explore Monroe & Surrounding Area
Monthly Cost
Mortgage Calculator
*The rates & payments shown are illustrative only.
Payment displayed does not include taxes and insurance. Rates last updated on 6/18/2025 from Freddie Mac Primary Mortgage Market Survey. Contact a loan officer for actual rate/payment quotes.
Payment displayed does not include taxes and insurance. Rates last updated on 6/18/2025 from Freddie Mac Primary Mortgage Market Survey. Contact a loan officer for actual rate/payment quotes.

Sell with Sibcy Cline
Enter your address for a free market report on your home. Explore your home value estimate, buyer heatmap, supply-side trends, and more.
Must reads
The data relating to real estate for sale on this website comes in part from the Broker Reciprocity program of the Dayton REALTORS® MLS IDX Database. Real estate listings from the Dayton REALTORS® MLS IDX Database held by brokerage firms other than Sibcy Cline, Inc. are marked with the IDX logo and are provided by the Dayton REALTORS® MLS IDX Database. Information is provided for personal, non-commercial use and may not be used for any purpose other than to identify prospective properties consumers may be interested in. Copyright© 2022 Dayton REALTORS® / Information deemed reliable but not guaranteed.





